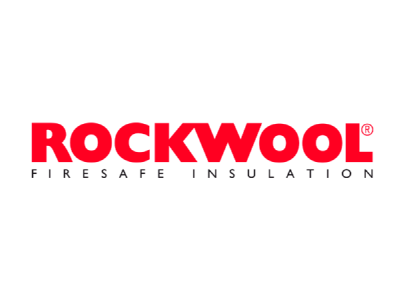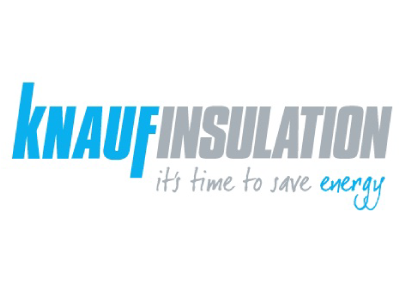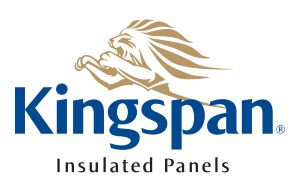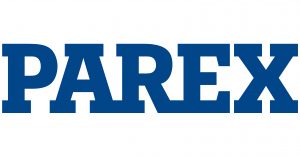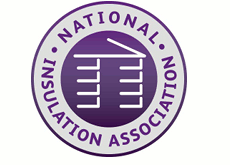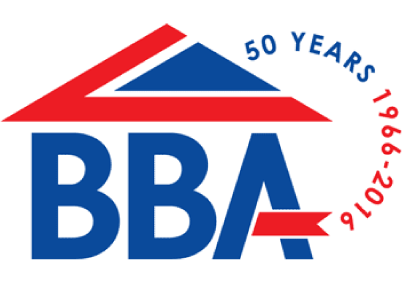WHAT IS TIMBER FRAME CONSTRUCTION?
Timber frame construction is a method of building, which relies on a timber frame as a basic means of structural support stiffened by sheathing material. The frame is capable of withstanding lateral loads and of supporting multi-storey and wide span structures.
During construction, the timber frame is covered internally by plasterboard and filled with high performance, non-combustible insulation. Moisture and vapour barriers are also fitted and the outer leaf of the wall which can be of any standard finish such as brick, stone, render or timber to complete the structure.
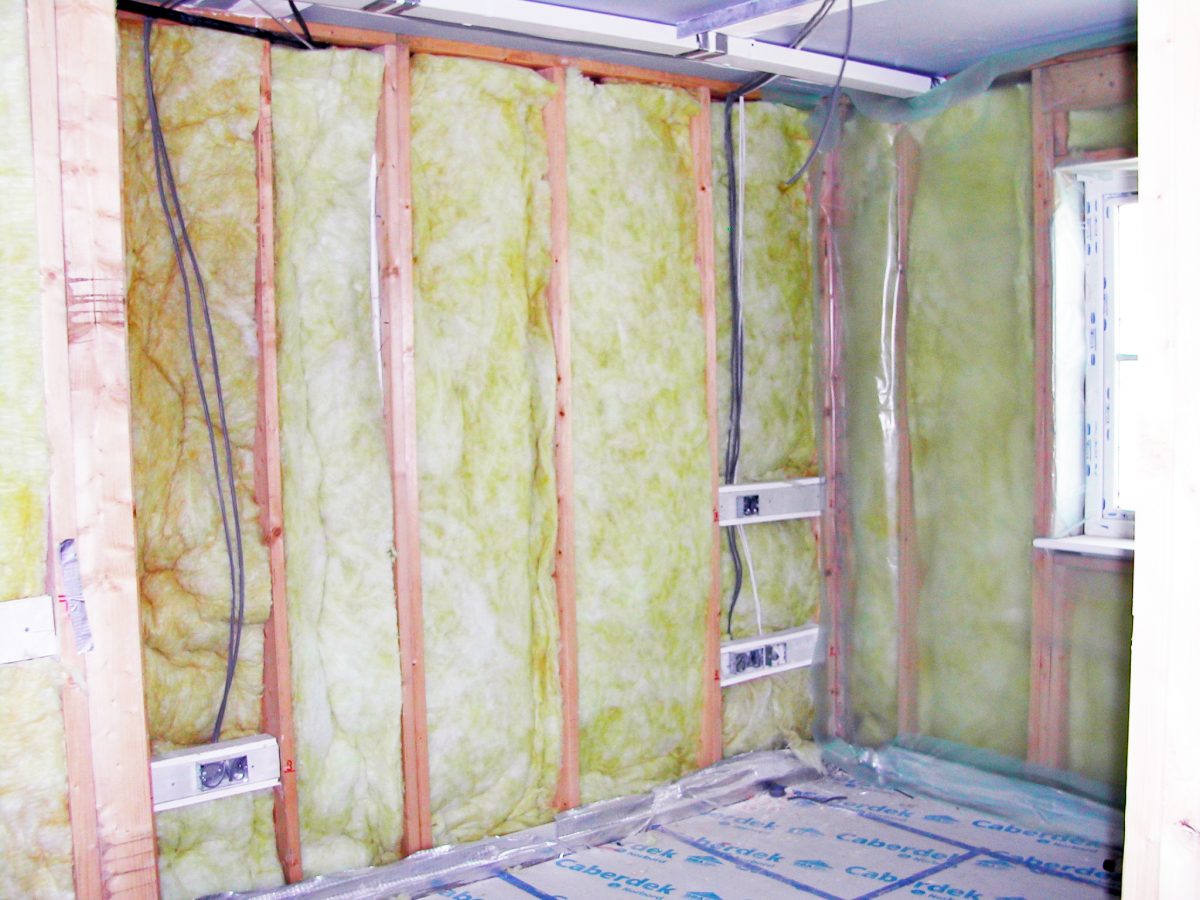
Leave your details and we will get in touch to arrange a free no obligation survey of your property or just to answer your questions
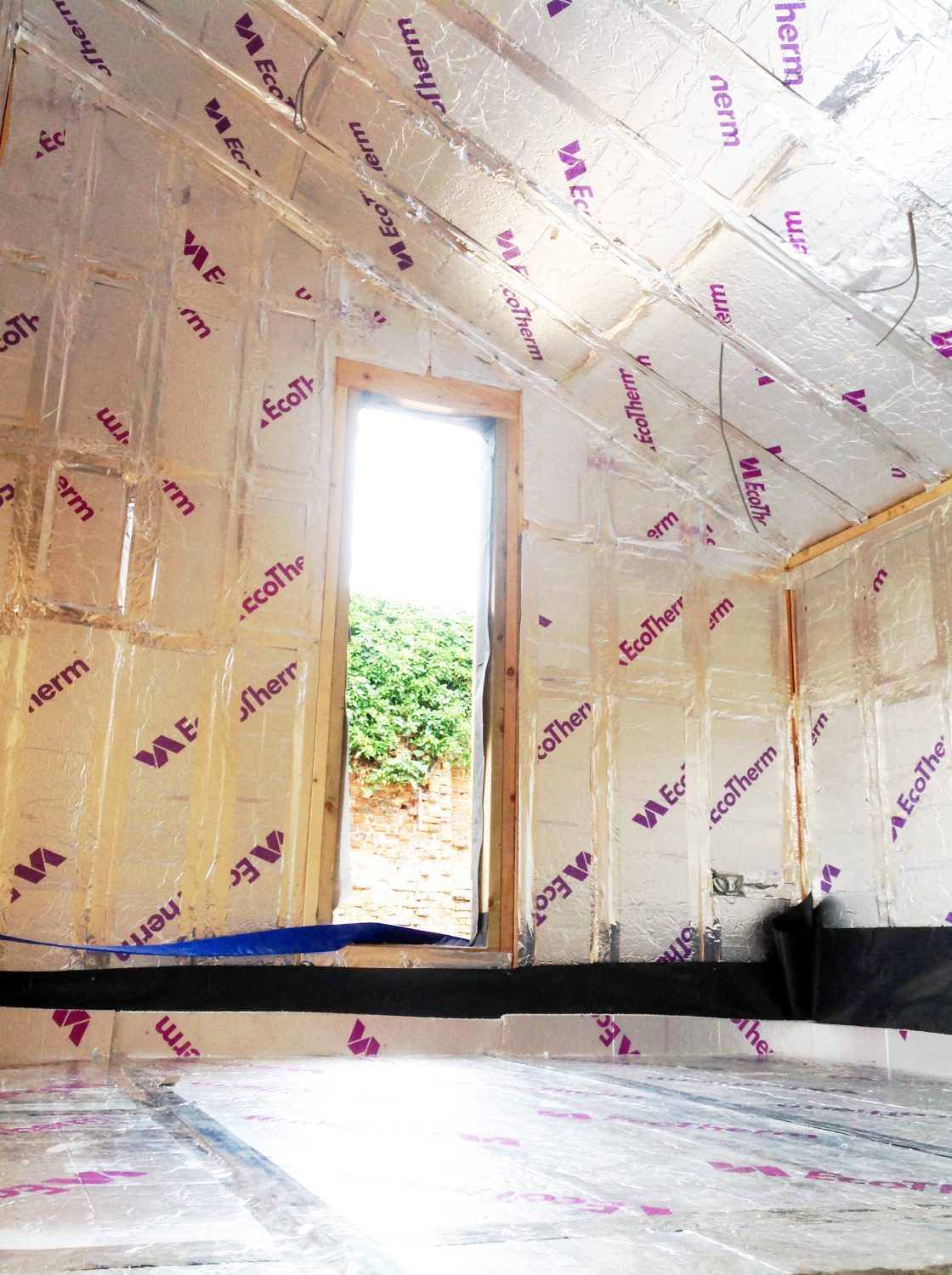 When bedrooms are constructed within the roof areas, products such as Kingspan or Celotex boards are cut to shape and size on site and friction-fitted in between the studs sloping ceilings. Glass fibre insulation quilt is installed prior to the plasterboard and held in place with netting support to areas which are then later sealed up by the builder.
When bedrooms are constructed within the roof areas, products such as Kingspan or Celotex boards are cut to shape and size on site and friction-fitted in between the studs sloping ceilings. Glass fibre insulation quilt is installed prior to the plasterboard and held in place with netting support to areas which are then later sealed up by the builder.
We also install timber frame insulation to buildings other than dwellings, such as schools, offices and warehouses.




